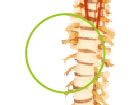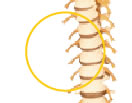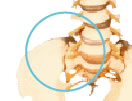The
Clark Center lies at the heart of the Stanford campus
between the core campus science engineering buildings
and the hospital and medical facilities. Located on
primary routes between the campus and the medical center,
the building acts as a social magnet encouraging
chance encounters and informal meetings between lecturers,
researchers and students from diverse academic backgrounds. The lab interiors are
a dramatic departure from tradition. The building has
been turned inside out, with 'corridors' replaced by
external balconies, enabling completely flexible lab
layouts.
The three-story building takes the form of three wings of laboratories centered on an open courtyard overlooked by balconies. A large restaurant is located on the ground floor. Structurally the building combines rigidity with flexibility to facilitate the use of highly sensitive equipment such as lasers and also to withstand seismic activity. The building's rich palette of materials echoes both the red-tiled roofs and limestone facades typical of the Stanford vocabulary of other central campus buildings and the architectural form of the medical center.










